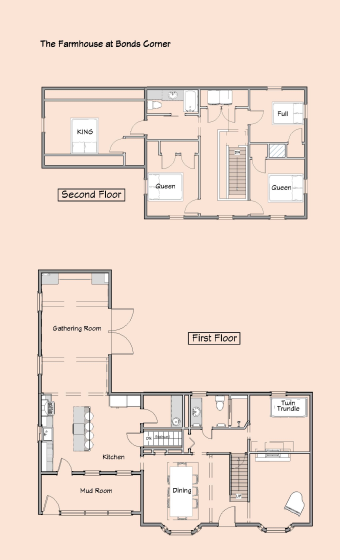Bonds Corner
Bungalow



This charming farm property—about a mile and half from our main farm—features a picturesque barn and a three-acre pond buffered by natural forest land. The barn and surrounding cleared area has been a home for horses, and most recently, a summer home for our own sheep.
The home itself is a fully renovated, 1800’s gable-end farmhouse-style colonial. An enclosed, furnished porch, at the front, an alternate entry to the home from its circular driveway, leads to a fully appointed kitchen with all the desired major and minor appliances. This open, airy room is anchored by an enormous quartz island-a true gathering place-where family and friends can sit and enjoy a meal or watch as one is prepared (even one by a local chef can be arranged). Behind a frosted door is a surprising room—a Butler’s Pantry—complete with built-in cabinets, beverage cooler and hammered sink and a tin ceiling.
Directly off the kitchen is a large, family room where a mesmerizing, color-changing ribbon fireplace, showcased in a 20-foot-high ceiling-to-floor tower of porcelain tile, is in competition for attention with the room’s huge smart TV. Plenty of seating for each to be given its own degree of individual consideration.
A set of mullioned French doors open to a wide set of stairs leading to a large flagstone patio complete with seating around a fire pit ready for the complimentary s’more
Back inside, the bow-windowed, wainscoted dining room is home to an oval hand made oak table with seating for at least ten. Whimsical, colorful pieces such as the antique armoire and chandelier enhance the enjoyment of sharing a meal with family and friends.
The “heartwarming” living room with decorative stacked wood, barn-red fireplace, white baby grand piano and guitars is perfect for a musical interlude or creative getaway.
Not to be forgotten is a hidden gem of a room where a comfortable trundle/ daybed can be used as an additional place to sleep (adjacent to the bathroom and laundry closet) or a place in which to select and play the many games and puzzles found there.
The ombré painted risers of the staircase (our signature feature) leads to the second floor which hosts four comfortable bedrooms. The largest holds not only a king bed but an oversized upholstered chair as well as a fun, swing egg-chair.
Off the hallway, three more bedrooms (two queens and a full) and a bath complete the second floor.
The Farm at Wolf Pine Hollow, only a few minutes drive away, is also there for your pleasure and enjoyment. Our farm stand, where sustenance and sundries can be found. is a destination not to be missed. Also enjoy a walk through our fields where, depending on the season, exquisite flowers, organic vegetables and fruit are growing.
A definite highlight—a visit with our adorable goats, fluffy sheep and frisky egg-laying chickens—will brighten your day as will a stroll around the five-acre pond for a quiet moment where you might even spot the resident beavers.
It would be our honor to have you be our guests and to welcome you to our Farm at Wolf Pine Hollow.
Features and Amenities
- 5 bedroom home, with 1 king, 2 queens, 1 full, 1 trundle/daybed and 2 baths
- Fully stocked Cook’s kitchen which includes an oversized quartz island, a dual fuel range with six gas burners, Microwave, full-size refrigerator, dishwasher, farm sink, toaster oven, coffee bar, plus additional small upscale appliances
- Upstairs laundry nook with full size washer and dryer
- Butler’s Pantry with beverage cooler
- Ribbon gas fireplace in Family Room
- Luxury linens and robes
- Three smart televisions
- Outdoor fire pit with Adirondack chairs
- Circular driveway with ample parking
- Complimentary s’mores kit
- Outdoor BBQ grill
- Use of the farm’s bicycles
- Board game station
- Complimentary meet-the-farmers gathering (weekend guests only)
- Fresh eggs from our own chickens when available.
- High speed Wi-Fi and streaming services










